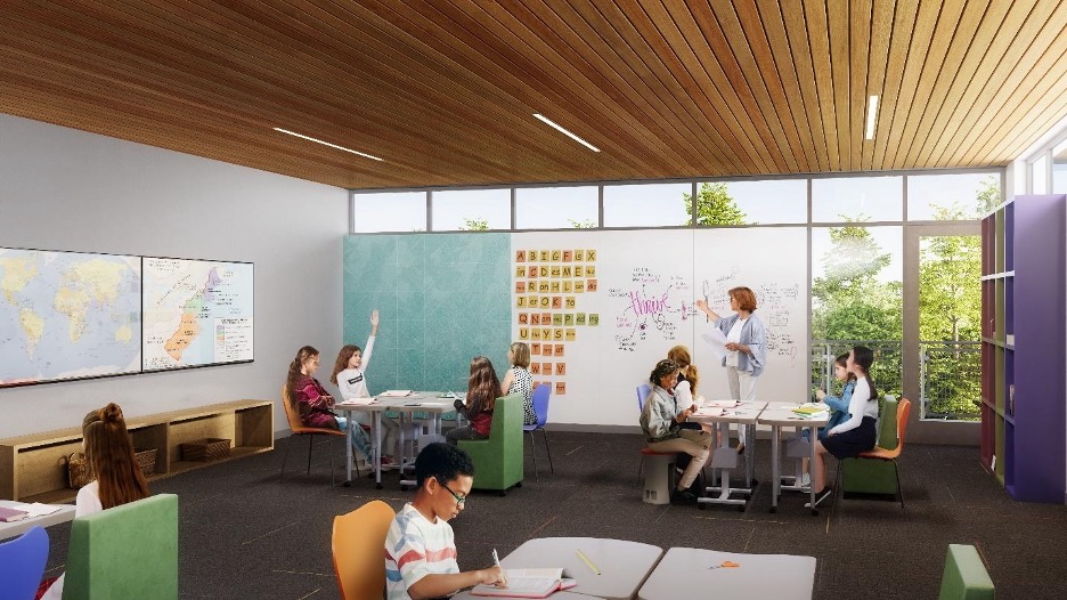Classroom Design Changes Boost Student Comfort and Choice

Charles Armstrong School, designed by Sarah Knize of Ratcliff Architects
Schools have essentially looked the same since the 1950s—desks in rows with a board in the front where the teacher stands and addresses the class. But, lately, we have seen some wonderful updates in the classroom regarding integrated technology and flexible spaces. Now students have Chromebooks, digital screens and whiteboards, or maybe even classroom furniture to accommodate group learning pods. It’s encouraging to see more schools recognizing the impact of space allocation and design features on children, especially those with learning differences like dyslexia and ADHD.
Sarah Knize, associate principal and practice leader for Ratcliff Architects, designed a multiyear campus plan for Charles Armstrong School, which serves 2nd- through 8th-grade students with dyslexia in California’s Bay Area. To provide a supportive environment, Knize says, “Architects have the power to improve occupant comfort, offer student choice, and create space for vestibular motion.”
With an eye toward key design principles for neurodiversity, architects can provide greater comfort in the classroom.
Examples of these improvements include incorporating natural sunlight instead of fluorescent lighting, radiant cooling and heating, and acoustic panels in learning spaces to reduce distractions for students. Having keypad locks, writable desks, and wall space helps alleviate students’ frustrations and encourages visible learning connections. Opting for flexible furniture is an easy way for children to have free choice in any learning environment. Seating such as stools, a wobble, a standing desk, or a foam bench can help aid student concentration. Color coding binders and books provides another method for student organization, which is a skill that’s difficult for students with dyslexia.
Since those with learning differences, like dyslexia and ADHD, struggle with focus, creating spaces that allow for a physical “brain break” helps these students to self-regulate. In her designs for Charles Armstrong, Knize offers open outdoor spaces where children can run freely, swing, or spin during breaks and where they also can learn spatial awareness, coordination, balance, and more.
“With an eye toward key design principles for neurodiversity at the primary and secondary levels, architects can provide greater comfort in the classroom, support a variety of ways of teaching, and promote physical movements throughout the day,” Knize explains.
While targeted accommodations and specific design strategies directly benefit students with neurodiversities and have been shown to improve student success, these tactics can also positively affect every student and teacher in the space.
—Louis Noha