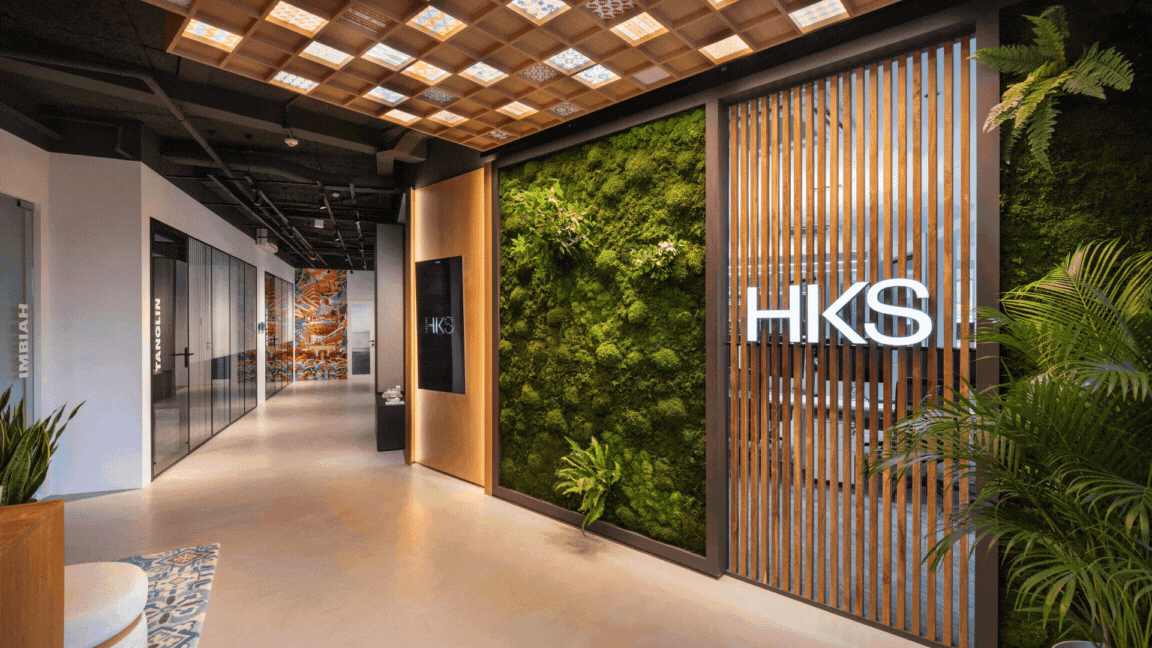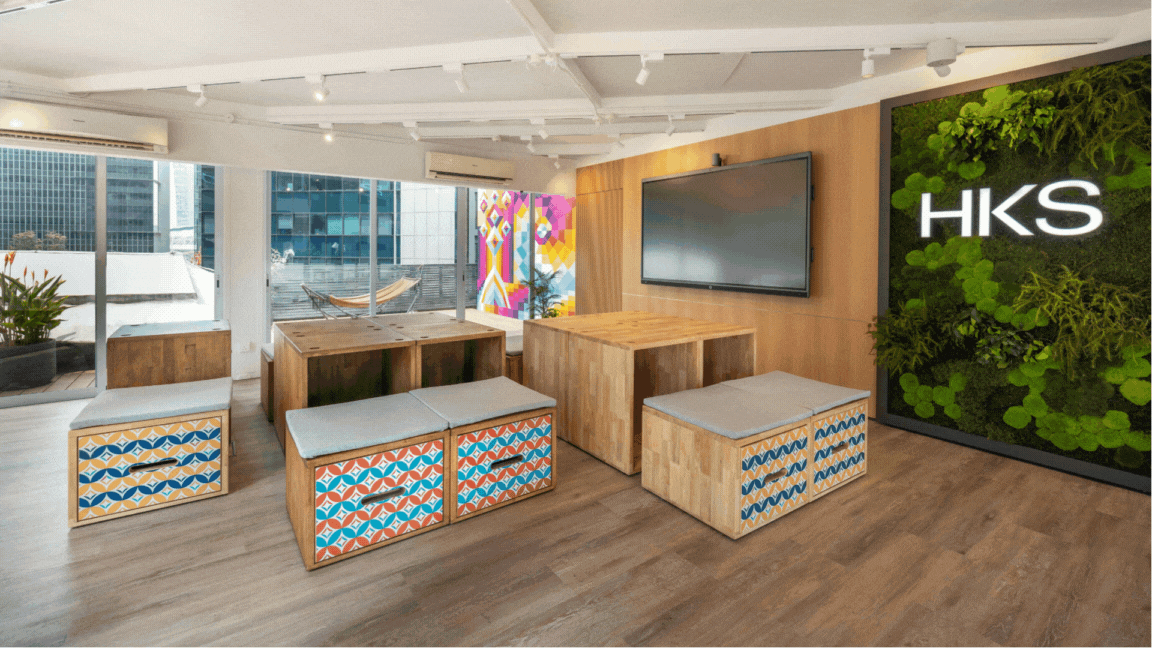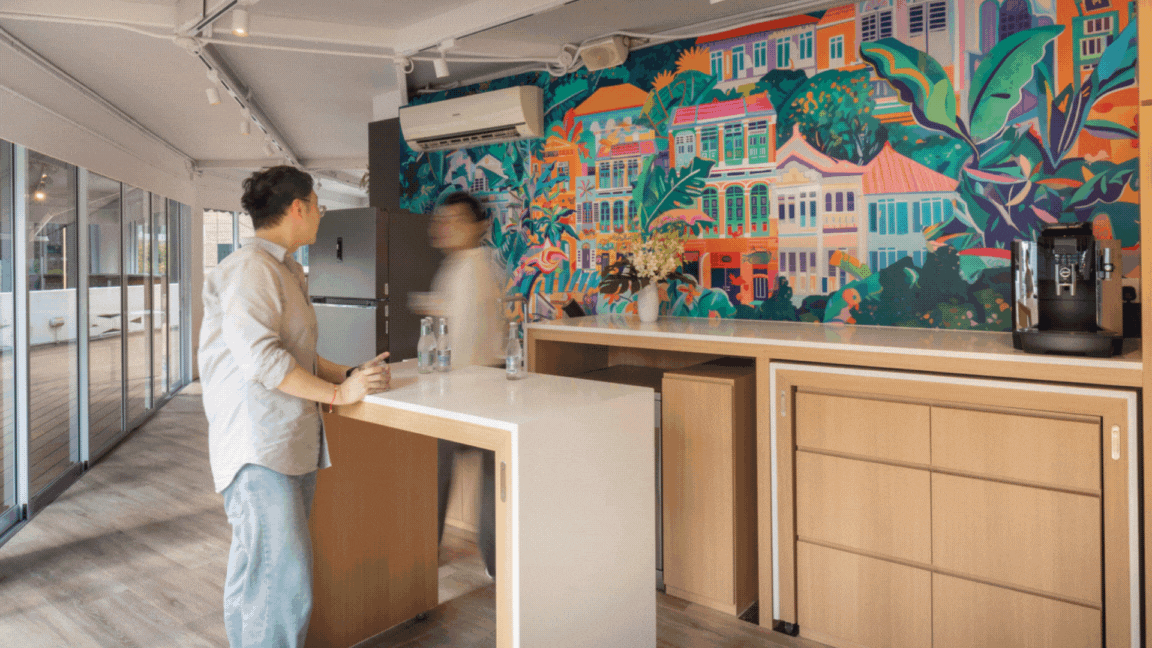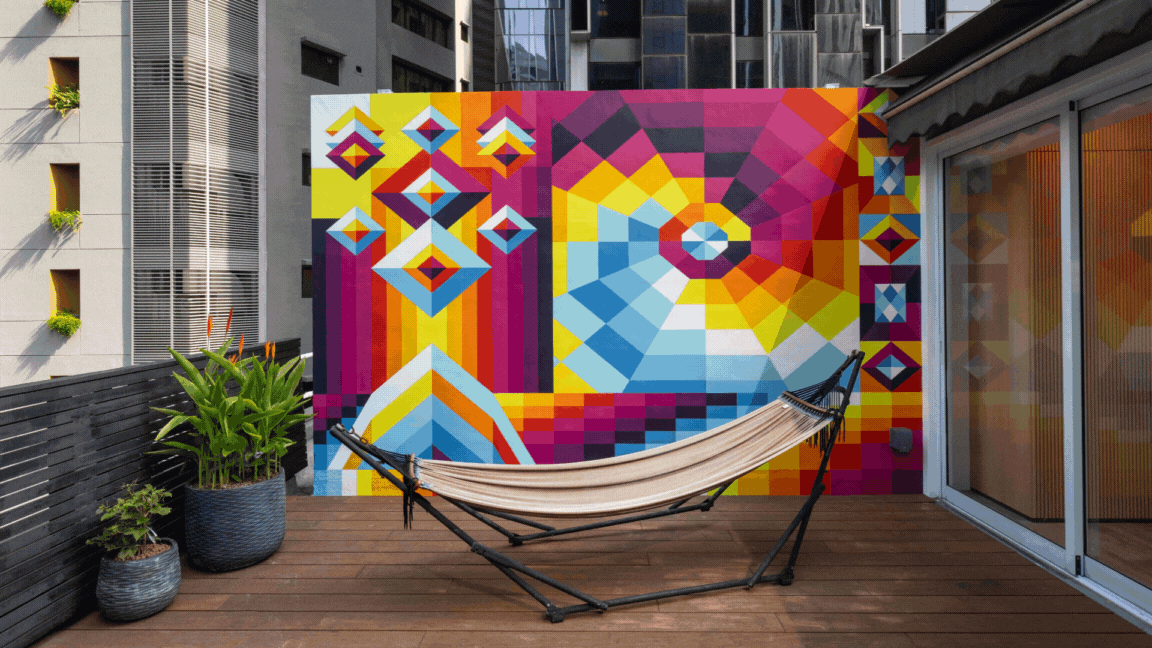How HKS Singapore Built Its Brain-Healthy Office

All photography by Finbarr Fallon
Let’s be real: Most employees aren’t exactly thrilled about return-to-office mandates. But HKS Singapore is doing its part to make the transition more appealing with a fresh, state-of-the-art workplace in the city’s buzzing central business district. Not only are the new digs dripping with style, but they’re designed to make showing up feel good. Rooted in the firm’s BrainHealthy Workplace program, the interior balances aesthetics and well-being, nurturing employees’ professional, personal, and mental health at every turn.
As the HKS Singapore office grew from three employees to 45 by 2023, they had some serious space issues. So what’s a design firm to do? Move to The Quadrant, a charming 1920s-era building, and create a space that mirrors the team’s creative energy. “Rather than constructing a new glass tower, we expanded and transformed the former Kwangtung Provincial Bank into a brain-healthy workplace, retaining its heritage character while updating it for contemporary use,” says Gordon Gn, principal and office director of HKS Singapore. “We recycled the existing mechanical systems instead of replacing them, and upcycled teak from old houses into feature walls and conference tables, giving regional materials a second life.”

Throughout the interiors, original “Old World” elements—like sappanwood wood and Peranakan tiles—blend seamlessly into a modern layout that honors Singapore’s cultural identity. Local artists painted murals for added personality, while sliding doors and modular furniture keep the vibe flexible and contemporary.
Adaptability guided the entire design. The team broke up the 5,016-square-foot office into zones for collaboration, rest, socializing, focus, and ideation for employees to choose whatever suits the moment. HKS developed this mindset through its year-long BrainHealthy Workplace study with the Center for BrainHealth, which identified three key habits:
Align your intent with your environment.
Balance your workday.
Connect with others and exercise choice and control.

These “ABCs” inspired a layout with 37 flexible workstations, abundant daylight, long exterior views, and acoustic solutions like ceiling panels and phone booths for reliable quiet. A dedicated Wellness Room offers space for decompression and even occasional childcare to ease stress for working parents.
“Biophilic elements such as indoor plants, green walls, and a roof garden, along with social hubs like the pantry, lounge, and rooftop terrace, help reset the mind, build community, and boost day-to-day productivity,” Gordon adds.

These thoughtful design choices set the tone for a workspace that reflects Singapore’s evolving identity and ambitions, while putting mental health front and center. Prioritizing wellness has long been core to HKS’s mission, and this adaptive-reuse project is no exception. The office is on track to earn both Green Mark and WELL certifications.
And the final reveal? It’s pretty impressive. Productivity is up, and employees are reporting higher satisfaction and well-being—a win for both people and performance.
—AnnMarie Martin